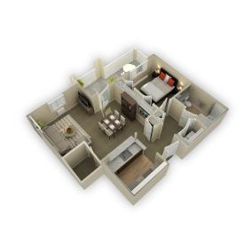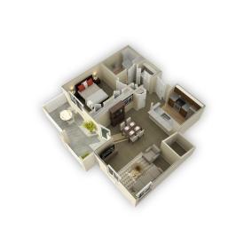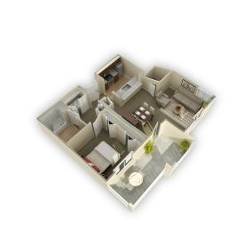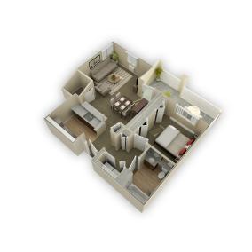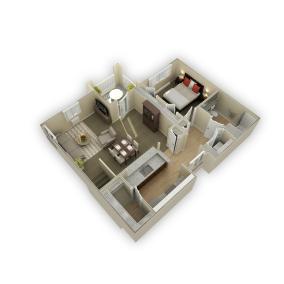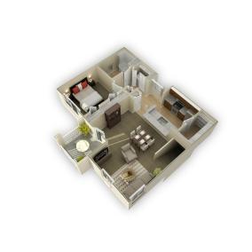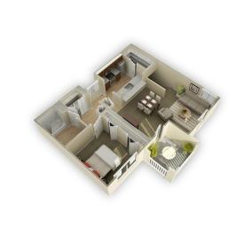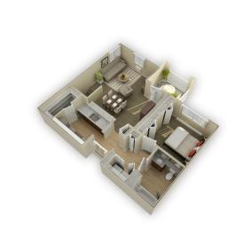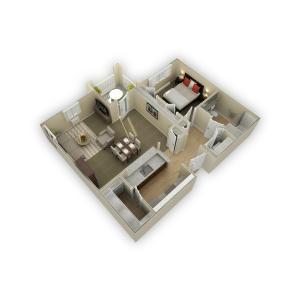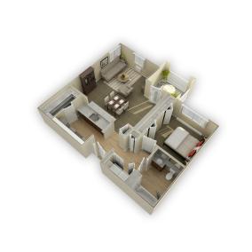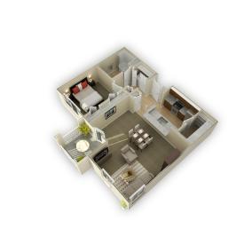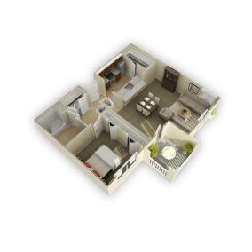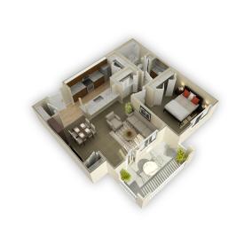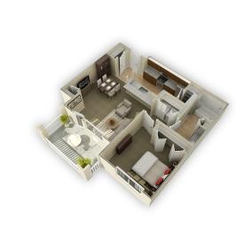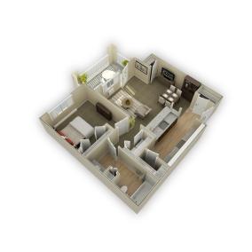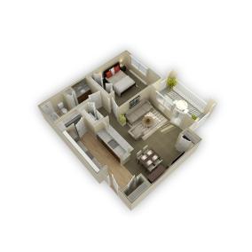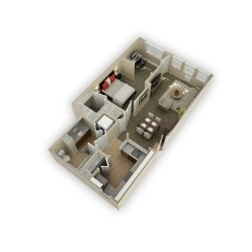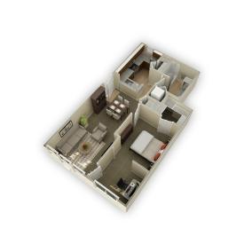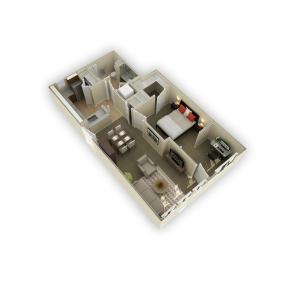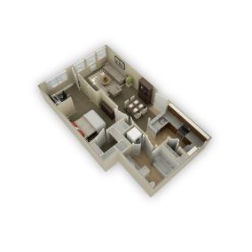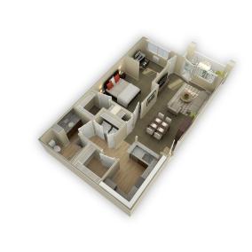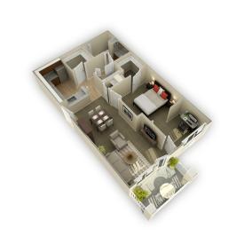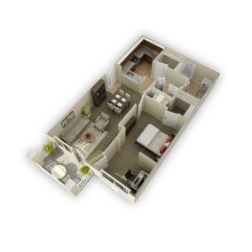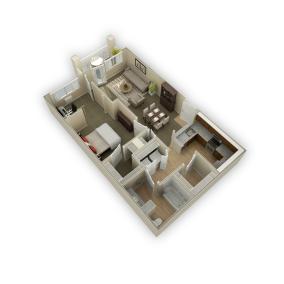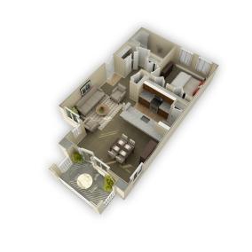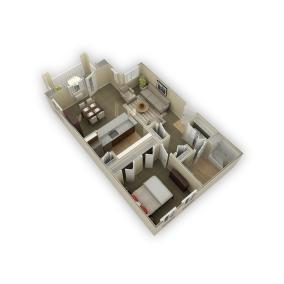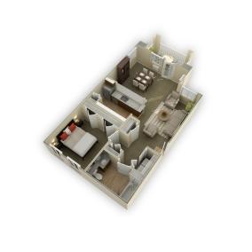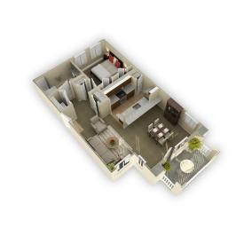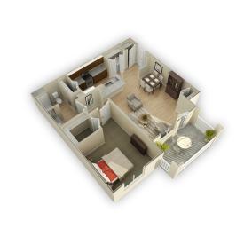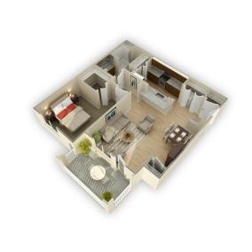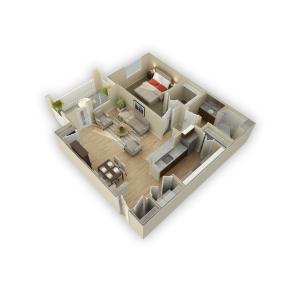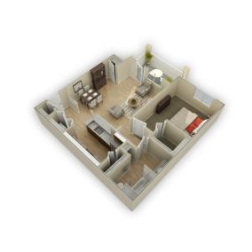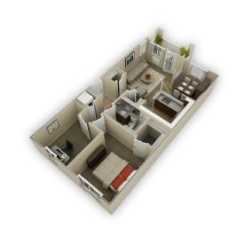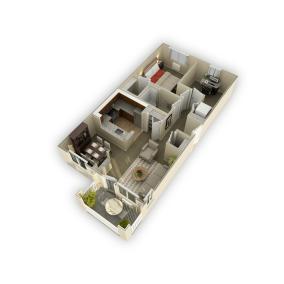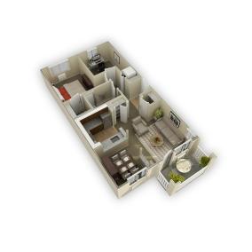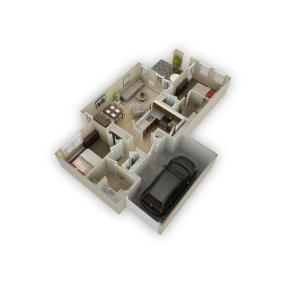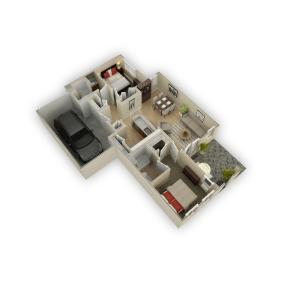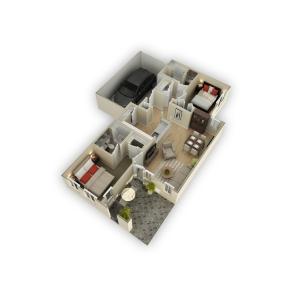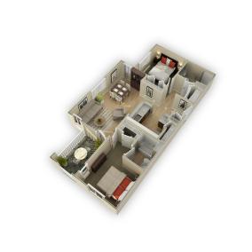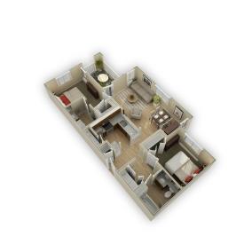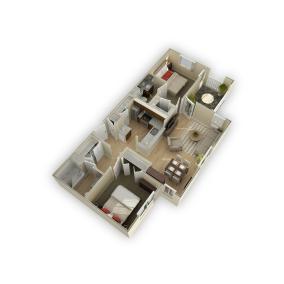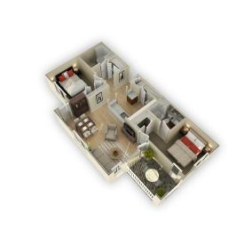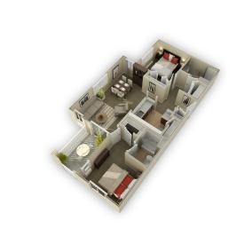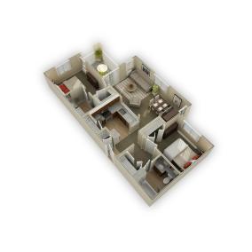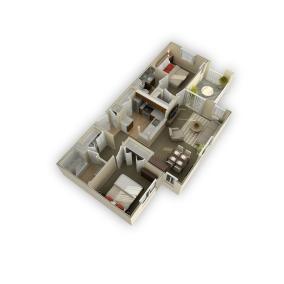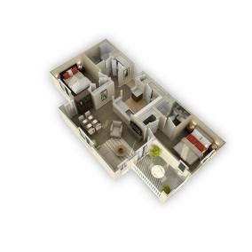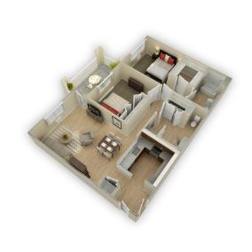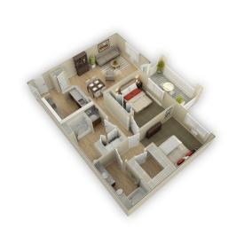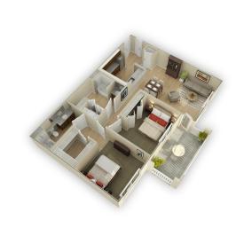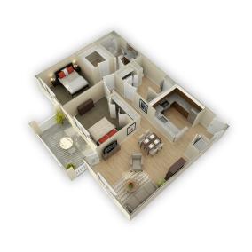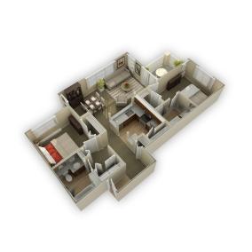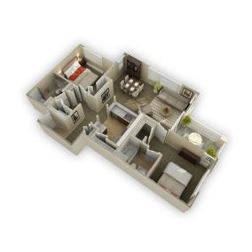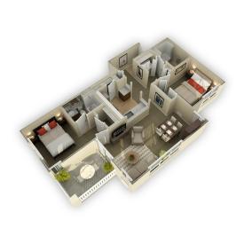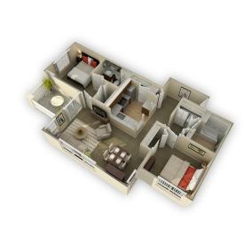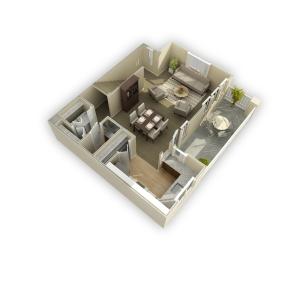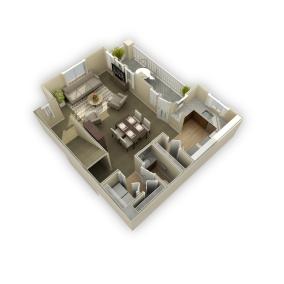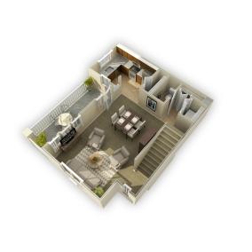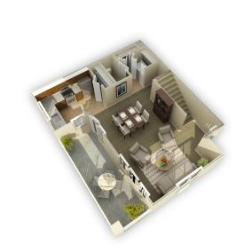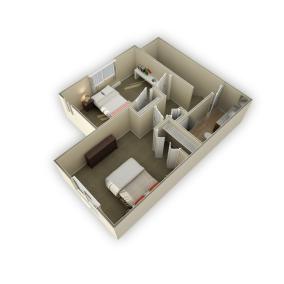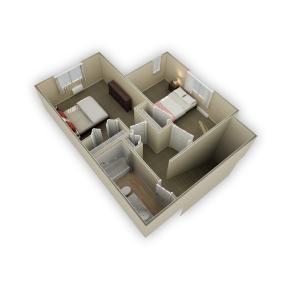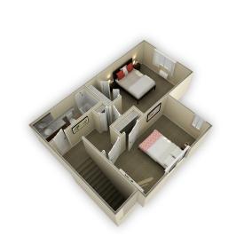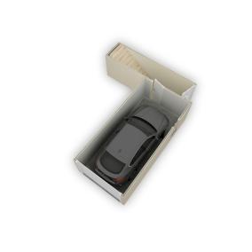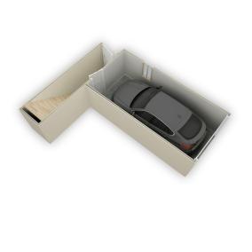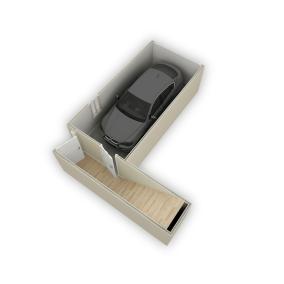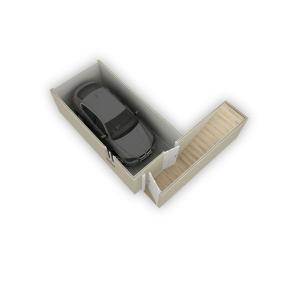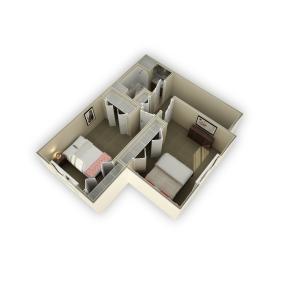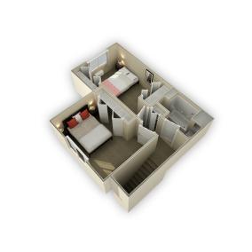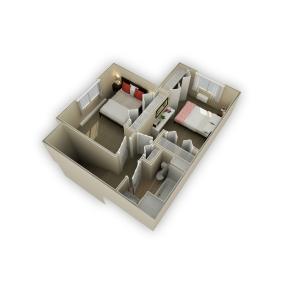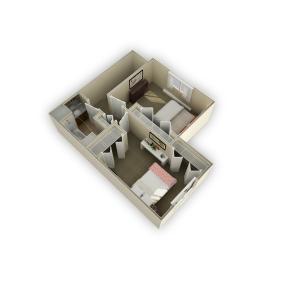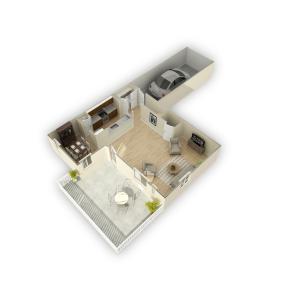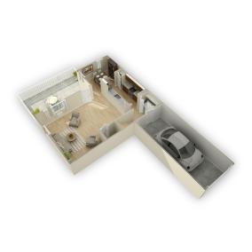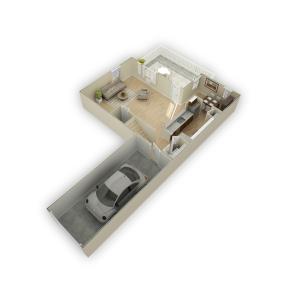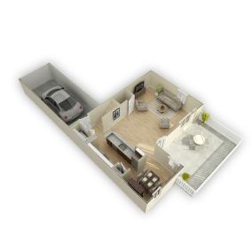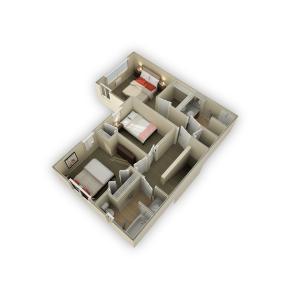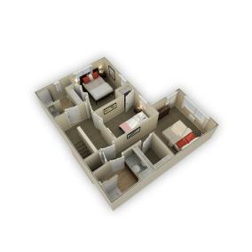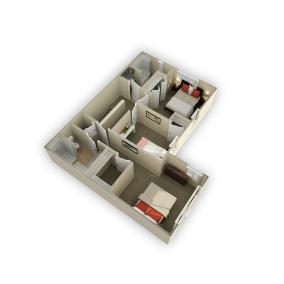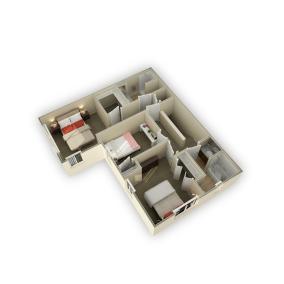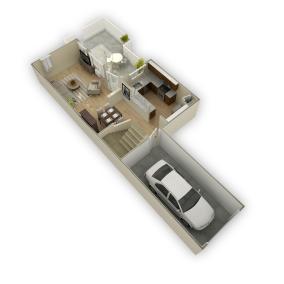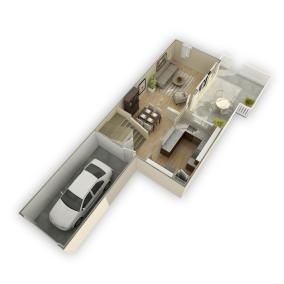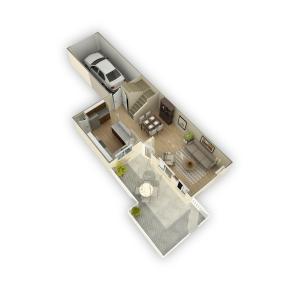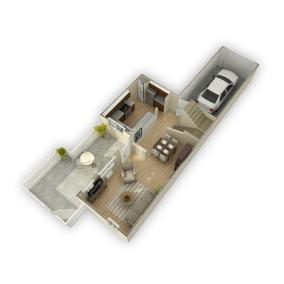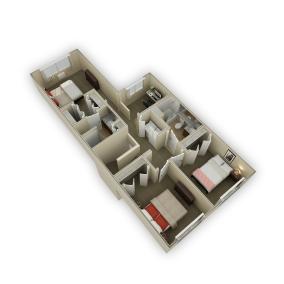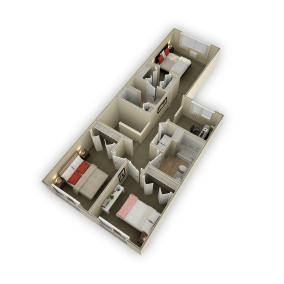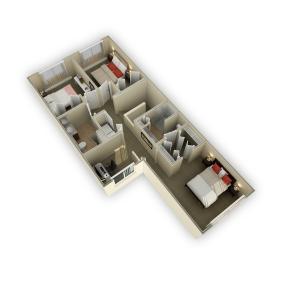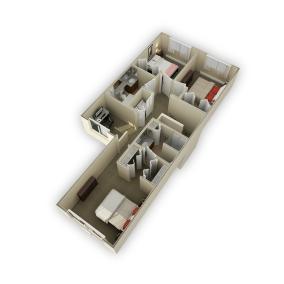
Floor Plans & Rental Rates
Find the floor plan that best suits your lifestyle.
Rental Rates*
Stanford affiliate rates are available to those who qualify for eligibility categories 1A thru 2B. In order to qualify, the Stanford affiliate must occupy the apartment as his/her principal place of residence. Please see our eligibility page with more information.
Affiliate rental rates are updated annually in May. Below are the Affiliate Rate rental ranges for 2025.
- 1 Bedroom Rates From $3,266 to $4,032
- 2 Bedroom Rates From $4,180 to $5,034
- 3 Bedroom Rates From $5,100 to $5,790
Eligibility Categories 3 and 4
- 1 Bedroom Rates Start at $4,082
- 2 Bedroom Rates Start at $5,225
- 3 Bedroom Rates Start at $6,375
Rental Rate Availability
All rental rates are subject to change. A premium of $200 per month applies to new leases and renewals with a duration of less than six to nine months.
Below Market Rates
For information regarding rental rates for the Below Market Rate program, please visit the BMR Eligibility page.
Lease Renewal Rates
At least a month before your lease is set to expire, you will receive a renewal letter in the mail. It will contain your new rental rate and an information form that needs to be completely filled out.
Floor Plans*
With amenities such as an attached garage, patio, courtyard and green belt views as well as spaces ranging from 698 to 1368 square feet, there's something for everyone.
*Prices shown are subject to change without notice and may vary depending upon location, floor level, and interior amenities. Please note that the following floor plans do not reflect all variations. Balcony locations and sizes may vary.
Floorplan A1A
1 Bedroom, 1 Bath
Sq. Ft. 698
Rental Range:
$3,266 to $3,866
Garage: Unattached
Details: 1st Floor With Courtyard & Patio
FLOORPLAN A1B
1 Bed, 1 Bath
Sq. Ft. 743
Rental Range:
$3,314 to $3,914
Garage: Unattached
Details: 2nd Floor With Balcony
FLOORPLAN A1C
1 Bed, 1 Bath
Sq. Ft. 725
Rental Range:
$3,360 to $3,720
Garage: Unattached
Details: 3rd Floor, Vaulted Ceiling, Balcony
FLOORPLAN A2
FLOORPLAN A3A
1 Bed, 1 Bath
Sq. Ft. 714
Rental Range:
$3,391 to $3,551
Garage: Unattached
Details: 2nd Floor, Walk-in Pantry, With Balcony
FLOORPLAN A3D
1 Bed, 1 Bath
Sq. Ft. 756
Rental Range:
$3,365 to $3,885
Garage: Unattached
Details: 2nd and 3rd Floor, With Balcony
FLOORPLAN A4A & A4B
1 Bed, 1 Bath
Sq. Ft. 766-877
Rental Range:
$3,334 to $4,032
Garage: Unattached
Details: 2nd and 3rd Floor Only, With Balcony and Stackable Washer/Dryer
FLOORPLAN A5A, A5B, & A5C
1 Bed, 1 Bath
Sq. Ft. 807 - 814
Rental Range:
$3,446 to $3,731
Garage: Unattached
Details: 1st and 2nd Floor, With Patio or Balcony
FLOORPLAN A6
1 Bed, 1 Bath
Sq. Ft. 877
Rental Range:
$3,412 to $3,812
Garage: Unattached
Details: 2nd and 3rd Floor Only, With Balcony and Stackable Washer/Dryer
FLOORPLAN B1A
2 Bed, 2 Bath
Sq. Ft. 952
Rental Range:
$4,194 to $5,034
Garage: Attached
Details: 1st Floor, With Patio & Courtyard
FLOORPLAN B1B
2 Bed, 2 Bath
Sq. Ft. 991
Rental Range:
$4,217 to $4,857
Garage: Unattached
Details: 1st Floor, With Patio & Courtyard
FLOORPLAN B2B
2 Bed, 2 Bath
Sq. Ft. 995
Rental Range:
$4,180 to $4,900
Garage: Unattached
Details: 2nd Floor, With Patio
FLOORPLAN B3A
2 Bed, 2 Bath
Sq. Ft. 1,012
Rental Range:
$4,601 to $4,933
Garage: Unattached
Details: 1st, 2nd, 3rd Floor, With Patio - Green Belt View
FLOORPLAN B3B
2 Bed, 2 Bath
Sq. Ft. 1,013
Rental Range:
$4,362 to $4,742
Garage: Unattached
Details: 3rd Floor, With Patio
FLOORPLAN B4A, B4B, B4C & B4D
2 Bed, 1.5 Bath
Sq. Ft. 1,066 to 1,095
Rental Range:
$4,361 to $4,881
Garage: Attached
Details: 2 Bedroom Townhome, With Patio
FLOORPLAN B4E & B4F
2 Bed, 1.5 Bath
Sq. Ft. 1,105 to 1,106
Rental Range:
$4,330 to $5,010
Garage: Attached
Details: 2 Bedroom Townhome, With Patio
FLOORPLAN C1 & C3
3 Bed, 2 Bath
Sq. Ft. 1,363 to 1,368
Rental Range:
$5,190 to $5,790
Garage: Attached
Details: Townhome with Courtyard
FLOORPLAN C2
3 Bed, 2 Bath
Sq. Ft. 1,333
Rental Range:
$5,100 to $5,752
Garage: Attached
Details: Townhome with Courtyard


